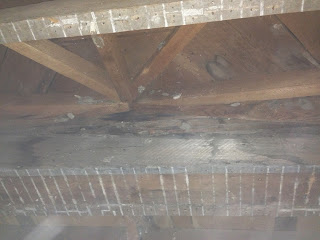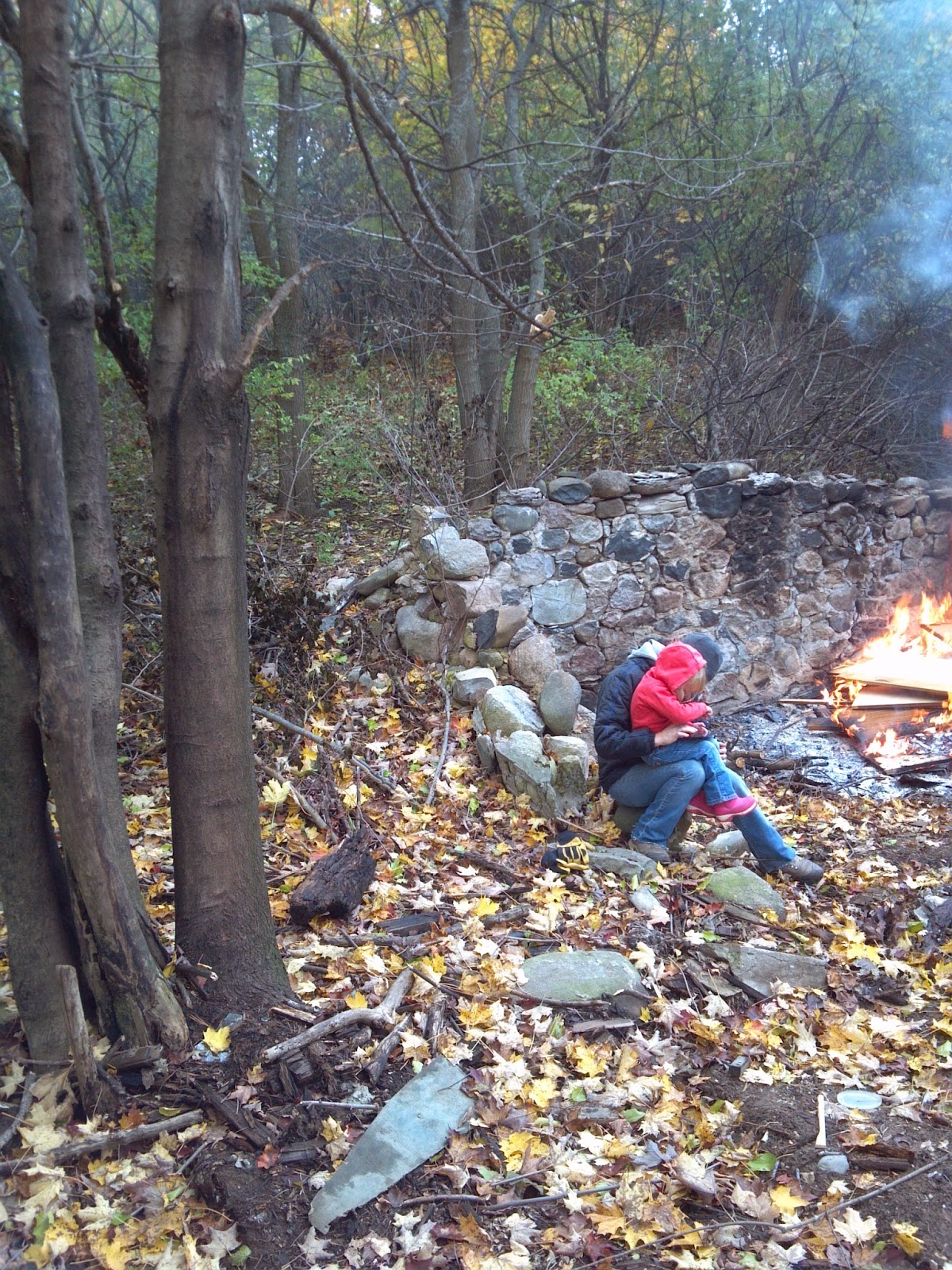Well, we originally planned to build an addition (laundry room & garage) first. But, that plan was delayed a bit due to unexpected 40' setbacks. Our plans were about 5' too big. Back to the drawing board on that one...
So, we dug into stuff we can do...DEMO!
 |
| Ben tearing out living room ceiling. |
 |
Doing my part to tear out plaster on living room wall...
yep, it turns out that all the interior walls are stacked "planks" too! |
 |
This is the framing above the bay window and 2nd floor
exterior wall stacked up on top of this beam. |
 |
| Entry way "before." |
 |
Here's the entry way now after removing the closet and an added wall,
removing all the paneling and plaster from the original wall on the left.
That wall will actually be removed soon though... |
 |
| Elsie and I taking a break by the fire:) |






Hi Rebecca... I grew up in the house and would love to keep in touch with the renovation happenings.....Thanks for taking this house on as a challenge.
ReplyDeleteWow! Thanks for connecting! We'd love to hear your stories!! How did you find the blog?
Delete