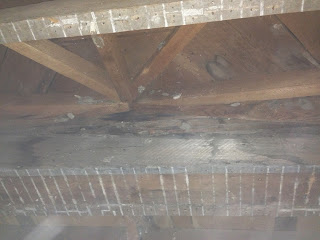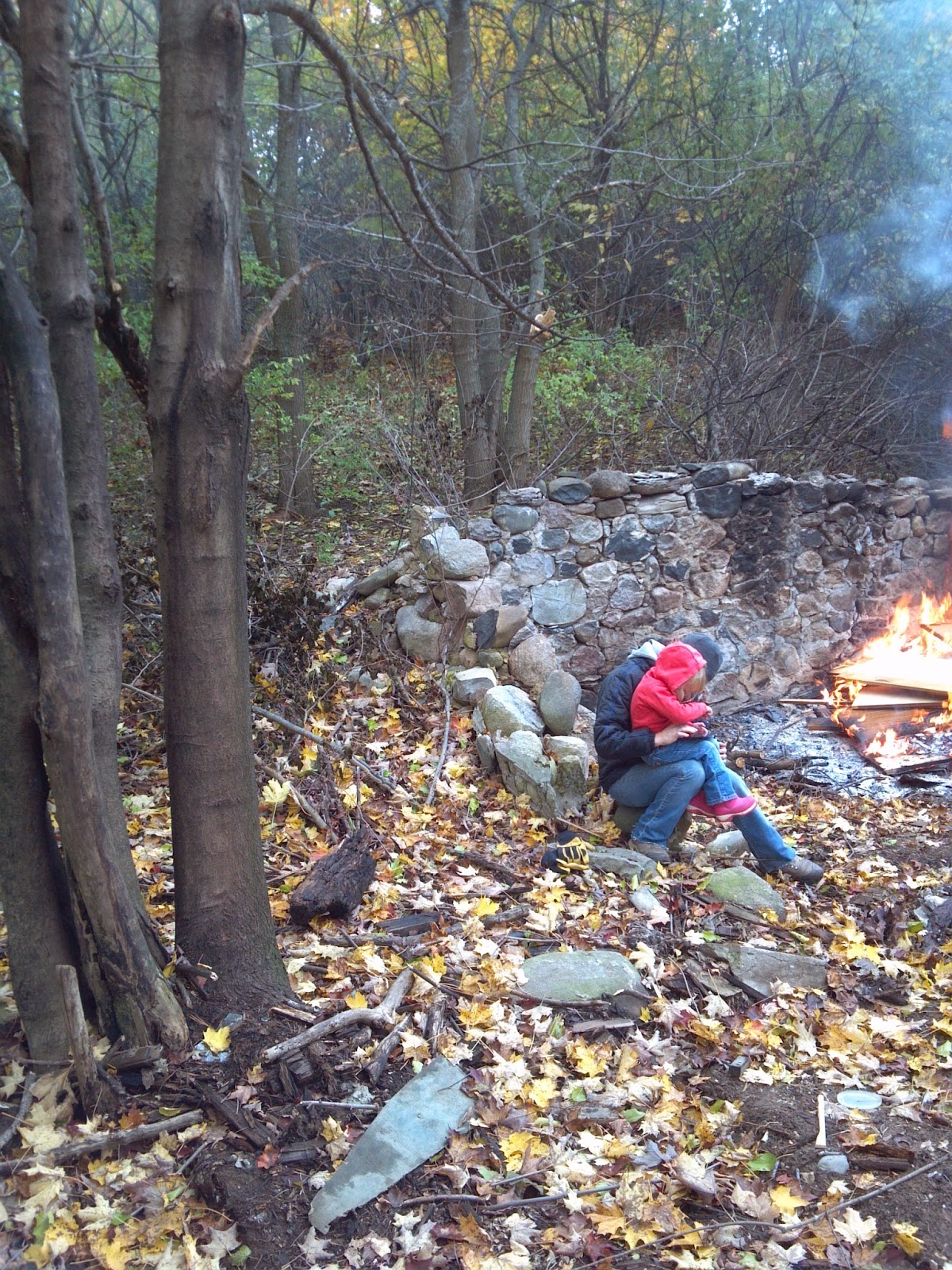Northport!? Really?
We get that a lot when we tell people we bought an old farm in Northport, MI. It's about 30 miles north of Traverse City, and will require about a 45 minute commute to and from work. For anyone in a major metro area, that's nothing, but around here, you may as well live on the moon.
When we start to describe the place, though, most people start to understand.
While the commute isn't ideal, it's the worst part about the location. And, for the worst part, it's not too bad. Our commute follows West Grand Traverse Bay all the way into Traverse City, or take another route and pass scenic vineyards, horse farms, and rolling hills along the way.

Our 18 acre farm is nestled in the middle of the northern tip of the Leelanau Peninsula about one mile to downtown Northport, and the Bay in one direction and about 1.5 miles to Lake Michigan and beautiful Peterson Park in the other direction.
We really didn't plan to move to Northport until we found this place. Vacant for several years, the house still has a magical quality and really good energy. As we'd drive up to look at the property, I'd think "they're right...this is crazy."... then we'd sit in the front yard watching our daughter frolic in the grass and the dogs run through the fields and we'd say, "we love it here!"
Immediately after we saw it the first time, we thought we had lost it to another offer. A month or so later, that deal had fallen through, so we put in an offer. The seller countered. We drove up again, sat in the yard, and after much deliberation (and a Facebook opinion poll!) we accepted their counter offer. That was October 2011.
And thus begins our journey in bringing back to life this magical old place - the old Garthe Farmstead in sleepy Northport, MI.
 Last weekend, we had the pleasure of attending the Northport holiday celebration complete with a brass band, Christmas caroling, and the official tree lighting.
Last weekend, we had the pleasure of attending the Northport holiday celebration complete with a brass band, Christmas caroling, and the official tree lighting.


















.JPG)



